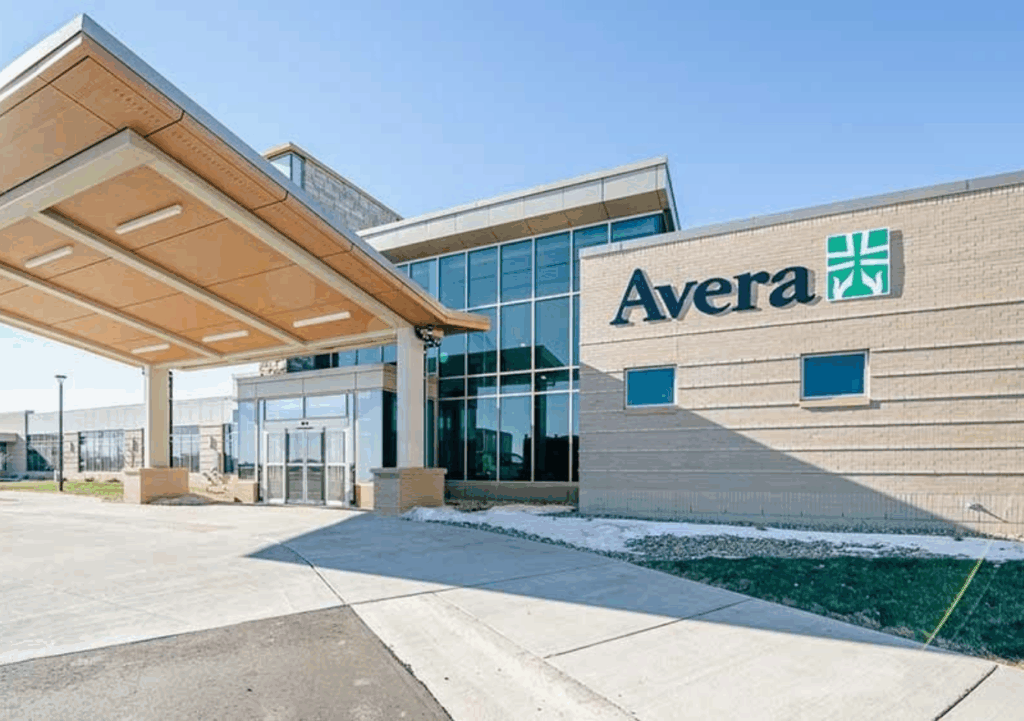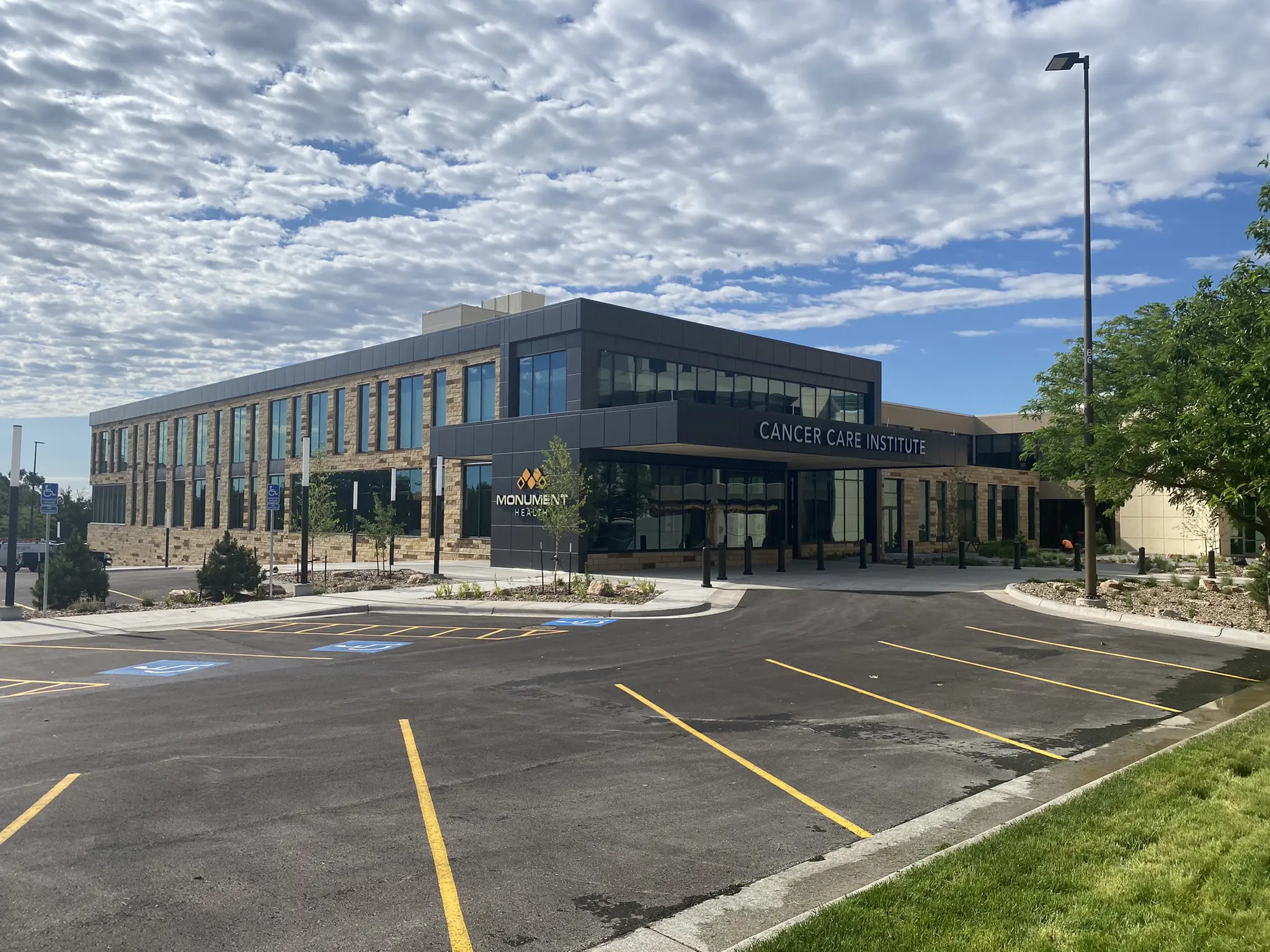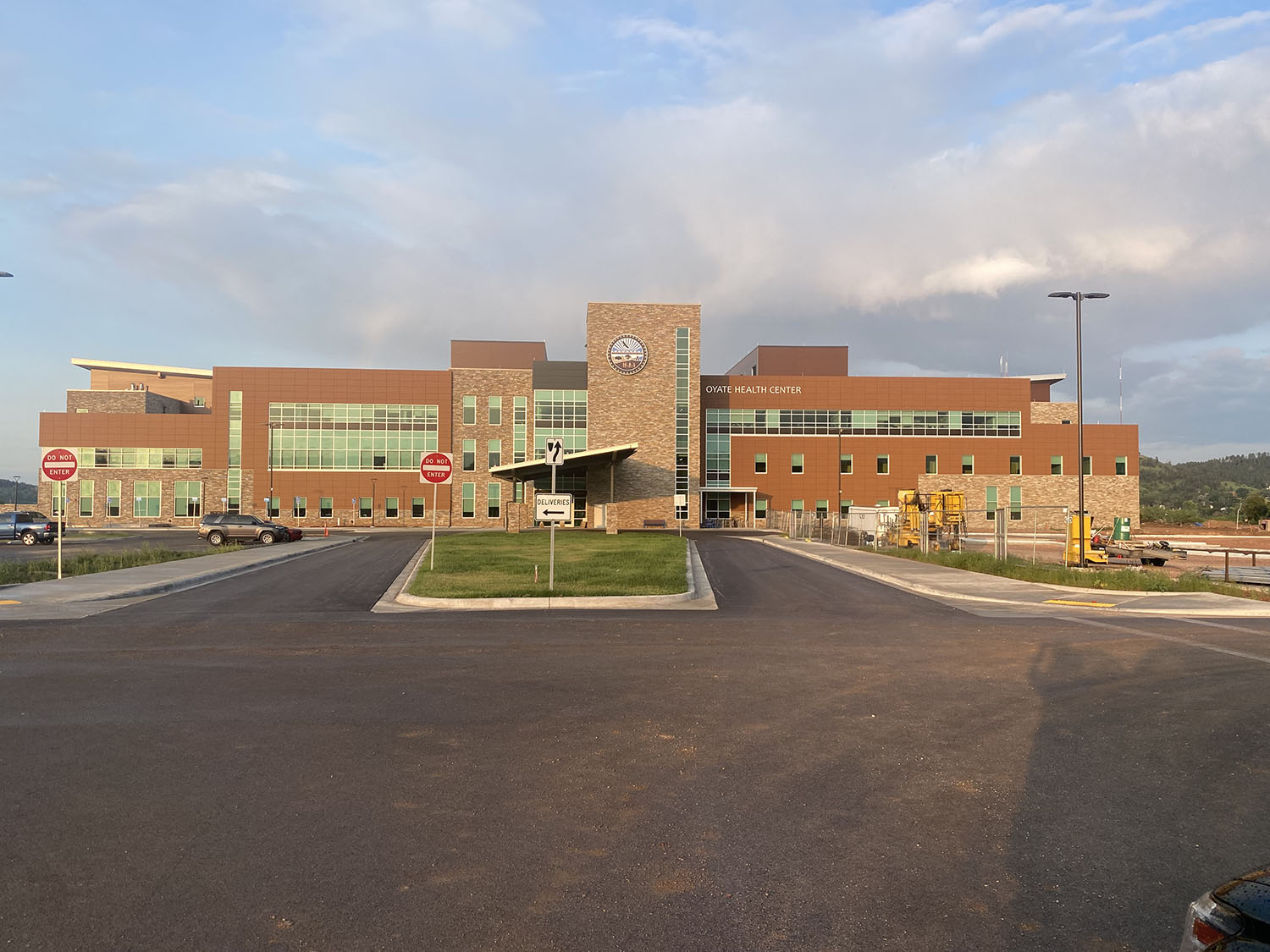
About The Project
The Gregory Hospital and Nursing Home was designed and constructed during the me when Covid created instability in both the market and availability of construction materials. This led to the decision to construct the hospital with insulated precast wall panels and a roof consisting of steel beams and long span roof decking rather than the traditional steel joists and standard roof decking. This “outside-the-box” thinking and creativity by Albertson Engineering Inc allowed the project to stay on schedule and within budget.
The nursing home was built utilizing standard wood construction consisting
of load bearing wood stud walls and pre-engineered wood roof trusses. Both the hospital and nursing home feature unique entry canopies that assist the
users with wayfinding when entering each facility. The new facility will allow
Avera to provide top notch care to the people of the area as the new facility contains a dedicated MRI room, x-ray room, operating room, clinic spaces, and several hospital rooms. The nursing home also has the ability to house 30 residents.


