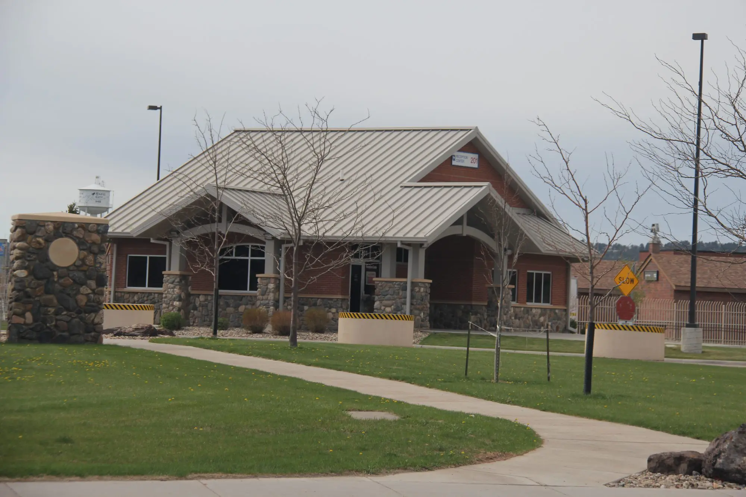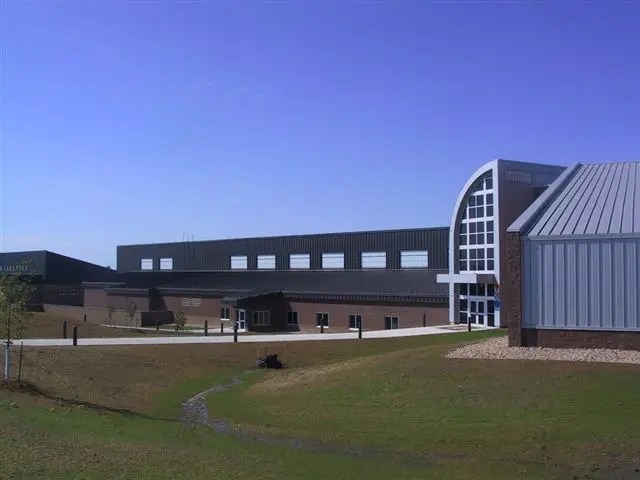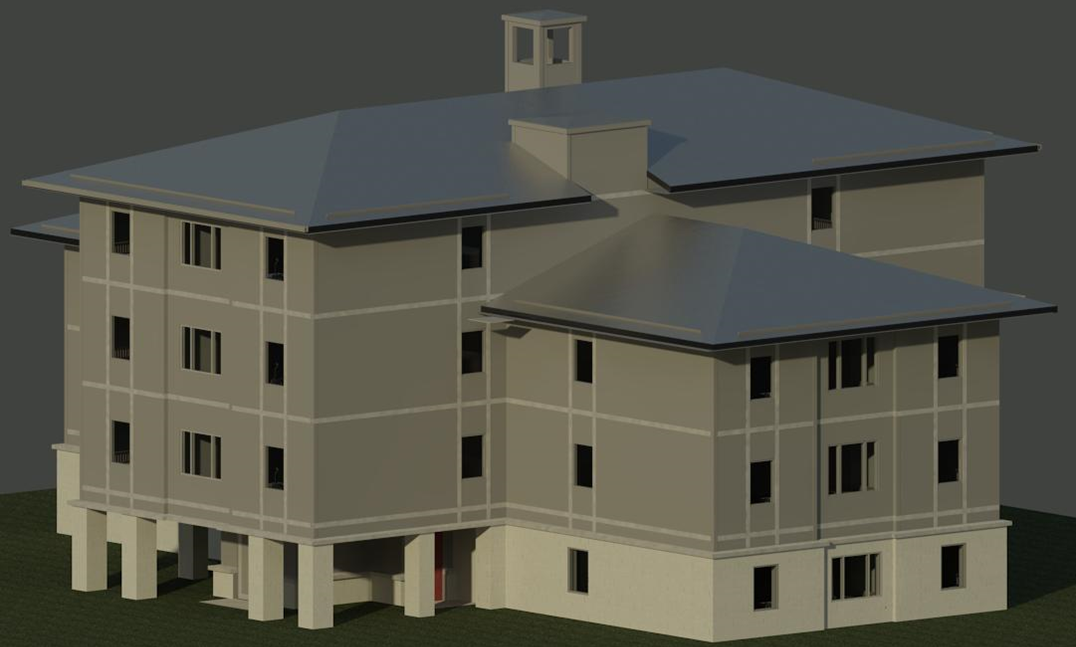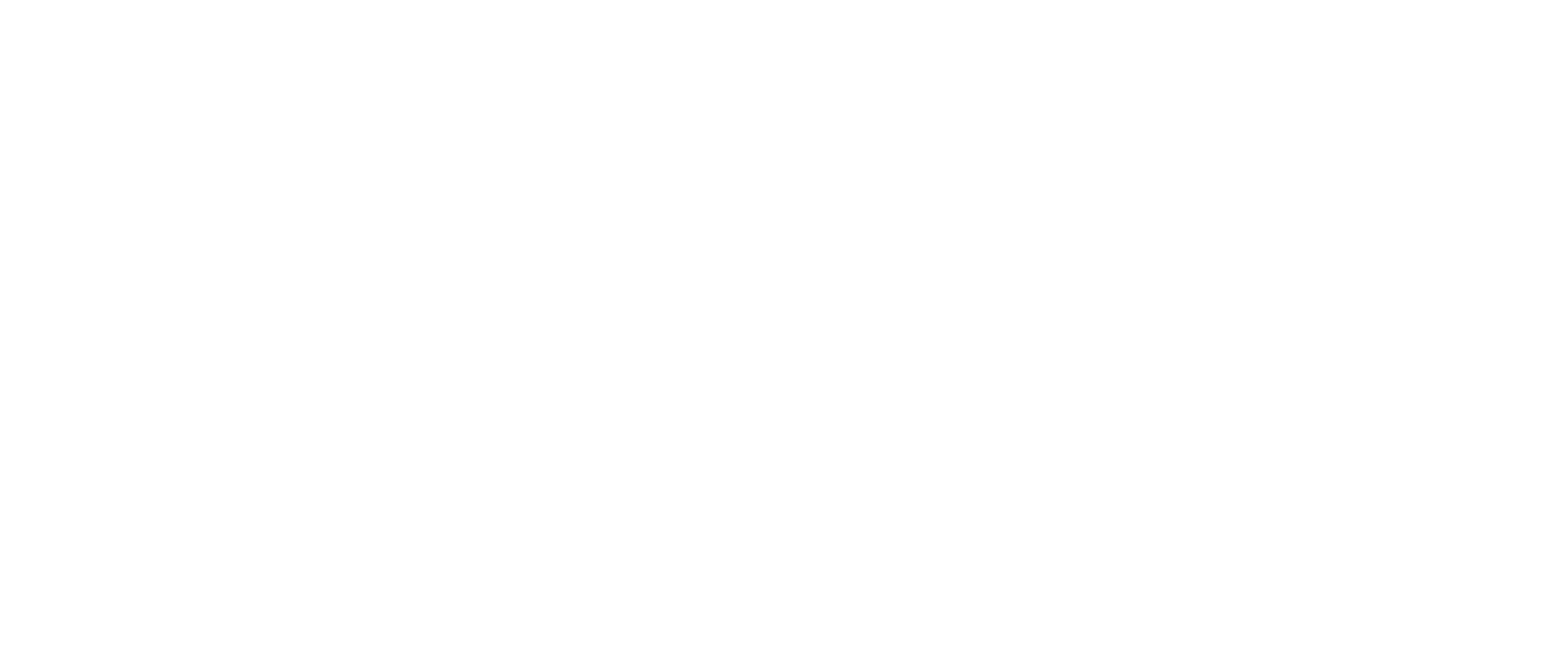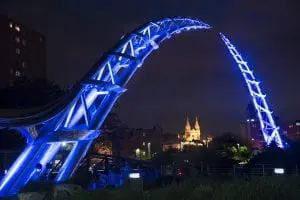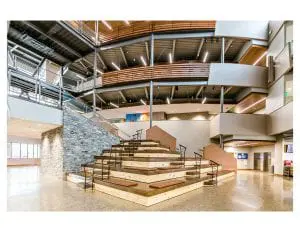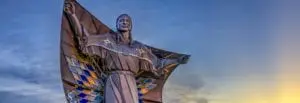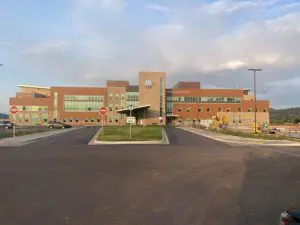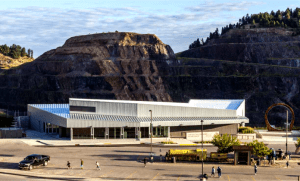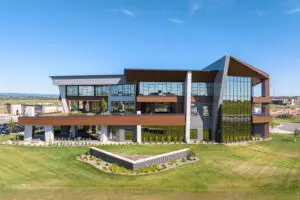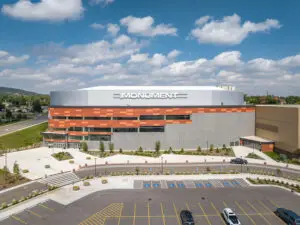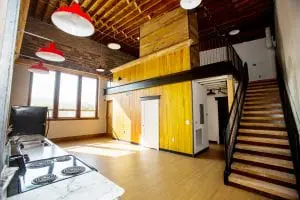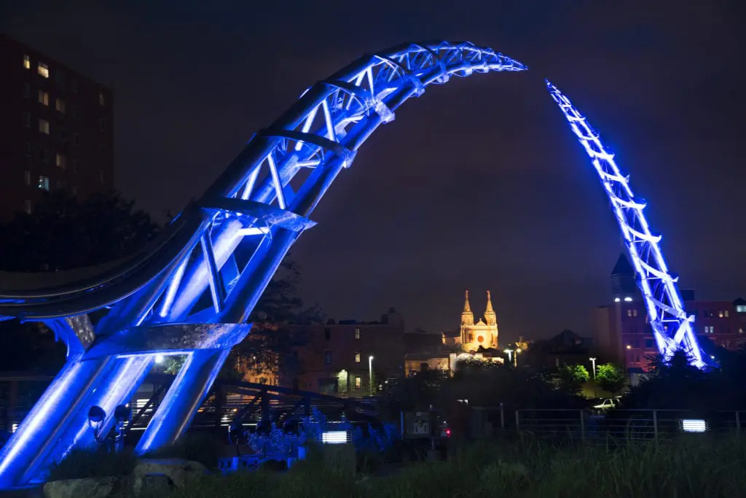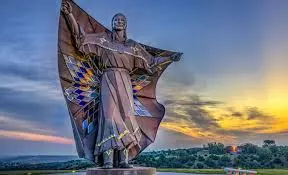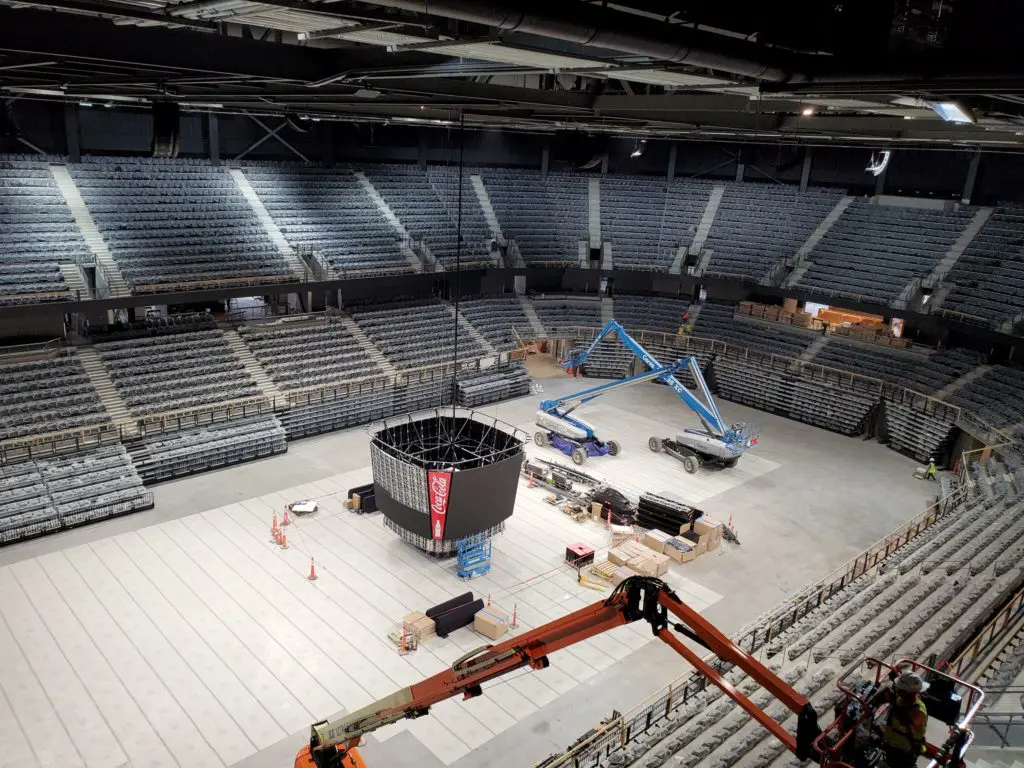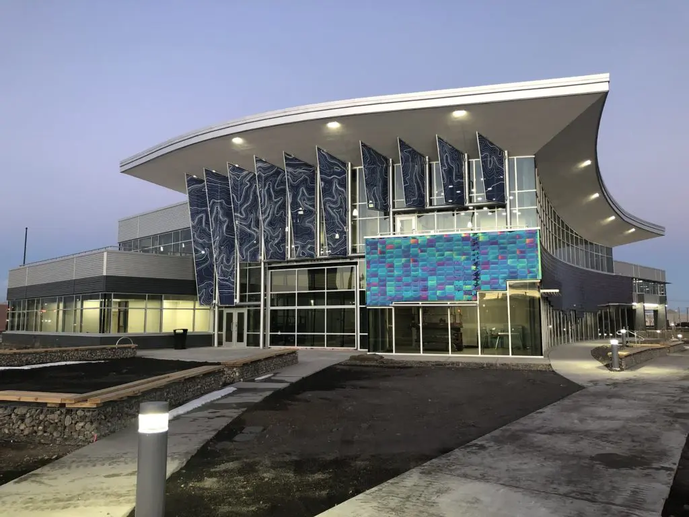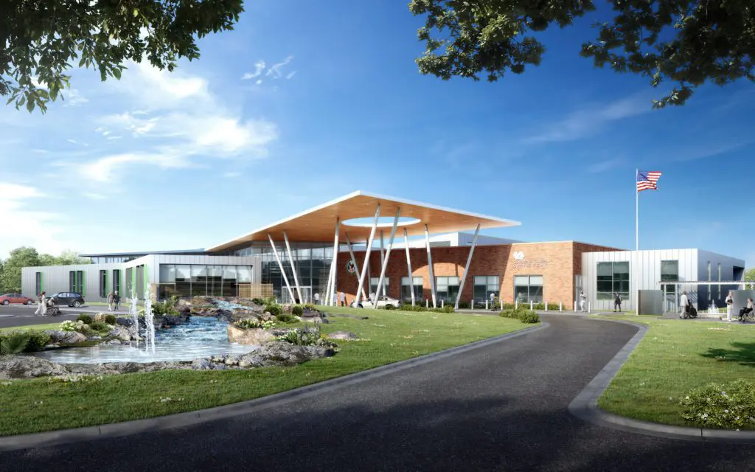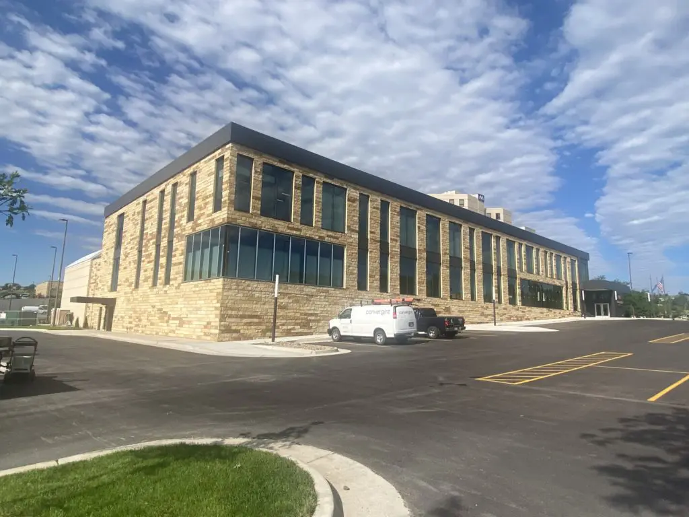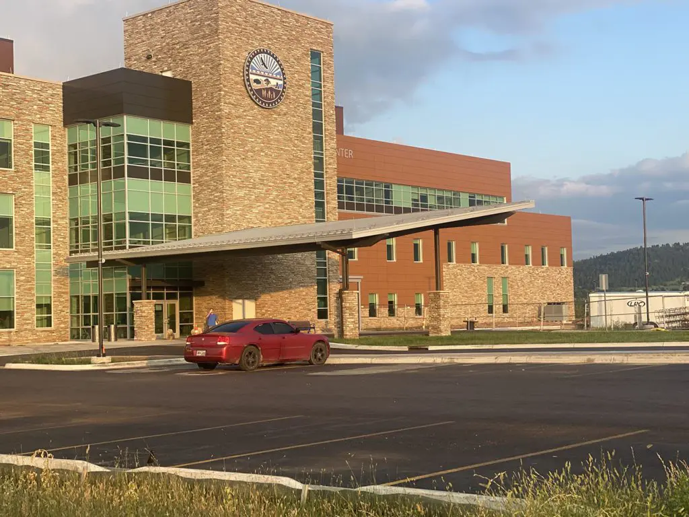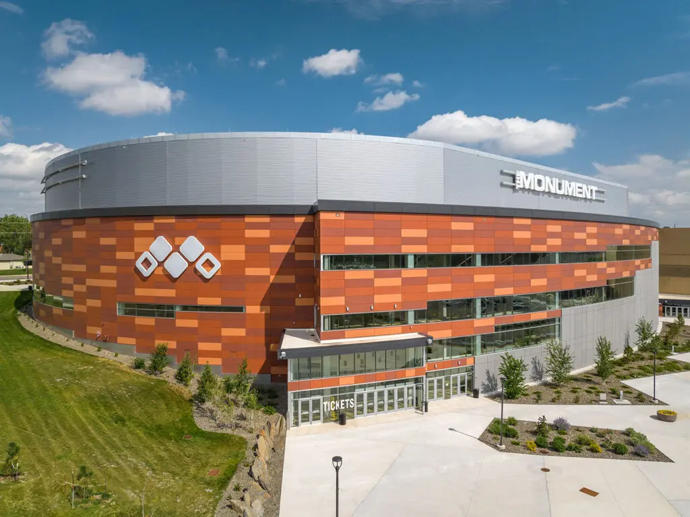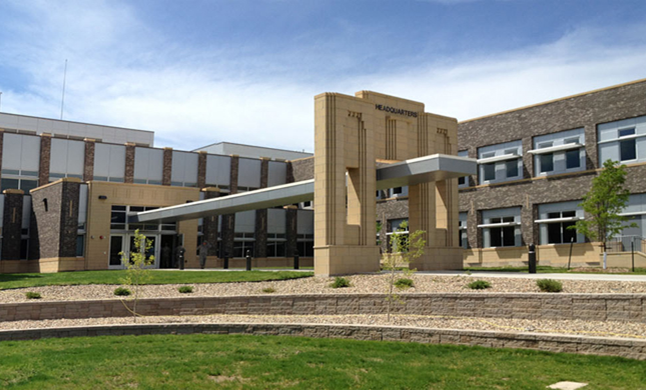
About The Project
Constructed as two separate phases due to funding issues, the Joint Force Readiness Center is a LEED-Rated three-story masonry structure located on Camp Rapid of the SD Army National Guard.
The design considered detailed threat assessments and structure hardening in addition to the more common anti-terrorism/force protection requirements (AT/FP) for portions of the building exterior. The National Guard Bureau was consulted and gave guidance as to the final requirements for AT/FP that were used in the final design for the project.
Project Details
- Location: Rapid City, SD
-
Dollar value:
Phase I—$24.4 Million
Phase II—$4.7 Million -
Square footage:
Phase I—141,000 SF
Phase II—24,980 SF - Owner: SD Army National Guard
- Architect: FourFront Design Inc.
- General contractor: Scull Construction Services
-
Completion date:
Phase I—2010
Phase II—2011
