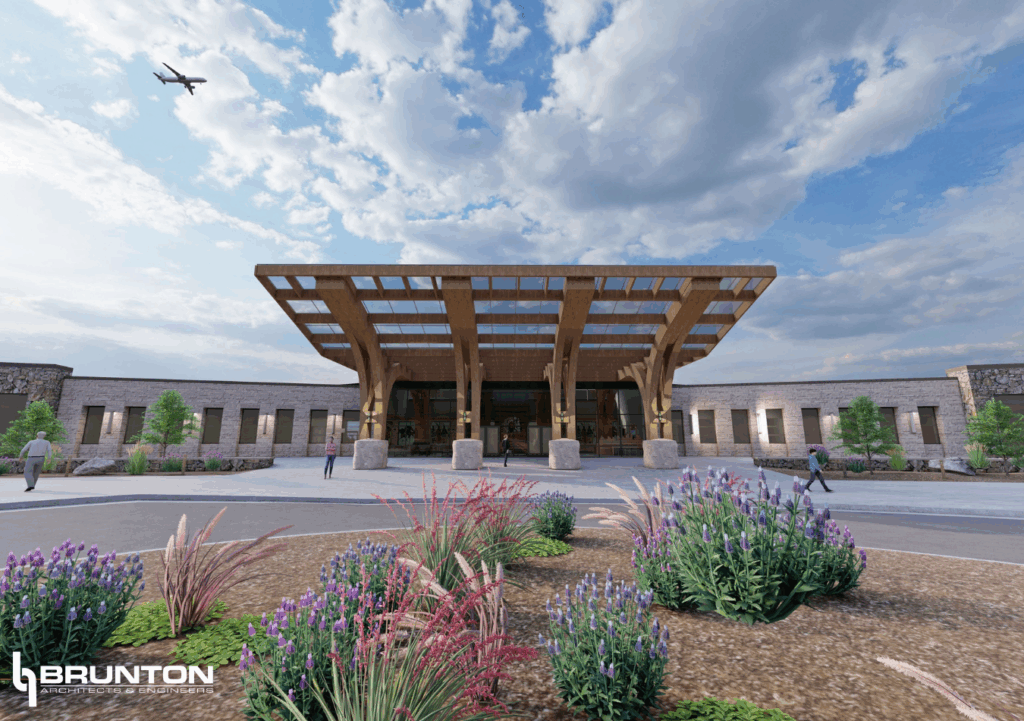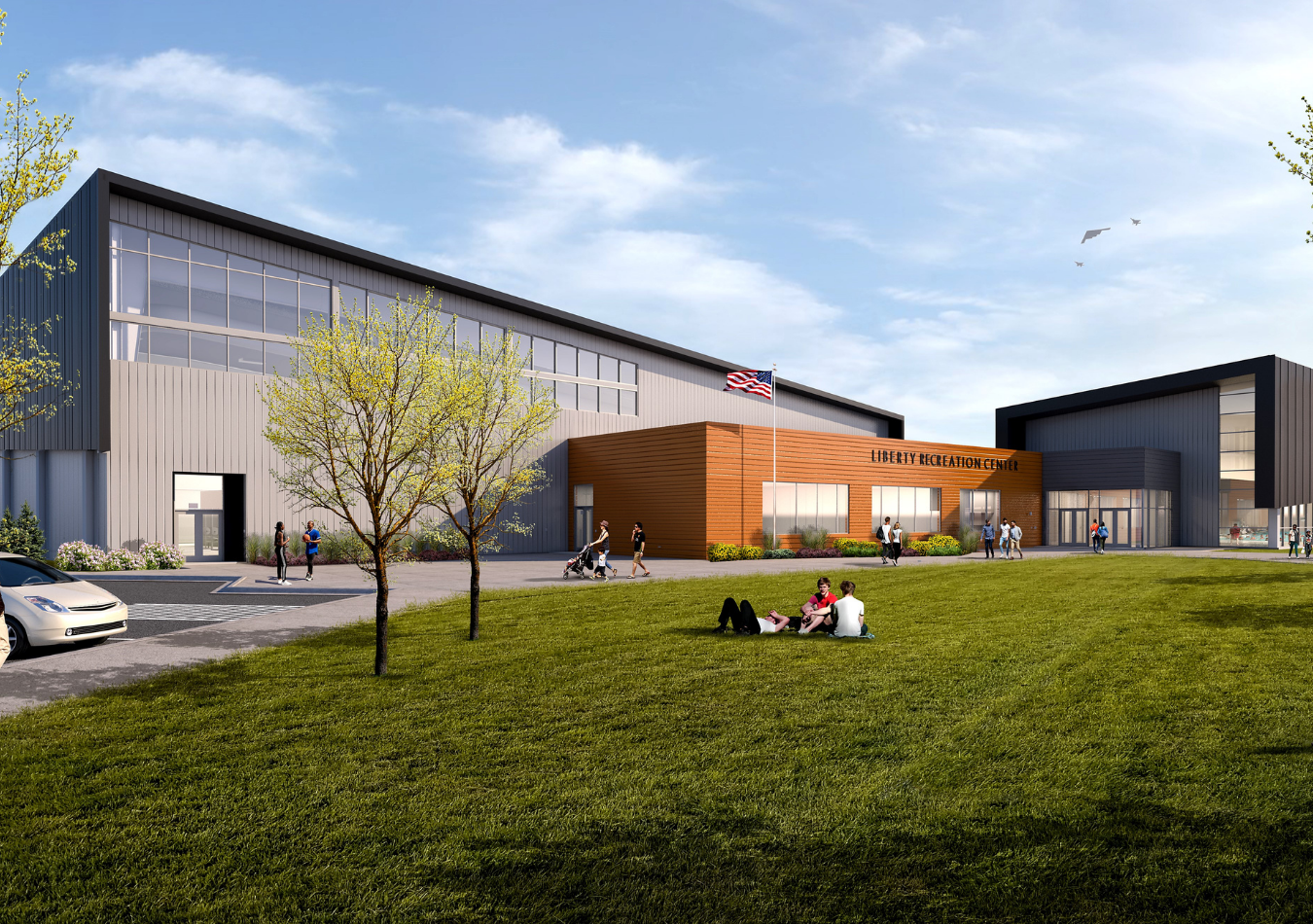
About The Project
The V. Judy Brugh Community Center will overlook the Missouri River to the east. The structure will house a full-sized gym, running track, and pool. The building also has space for a bowling alley, golf simulator, full kitchen, movie theater, rock climbing wall, and several rooms for community activities. The overall shape of the building resembles an eagle in flight, with the segments arranged to emulate wing feathers.
The site work requires a 55-ft-deep excavation to remove a hill to extend down to the footing elevation for the two-story walkout basement style building. The two-story pool area will have glulam framing at the roof with beams up to 7-ft-deep spanning 90 feet to provide a column-free interior space for the three pools. Glulam framing will also be used in the curved entry canopy and roof overhang accent support structures around the perimeter. The full-size gymnasium will be enveloped by an elevated running track that is cantilevered from the exterior precast walls.


