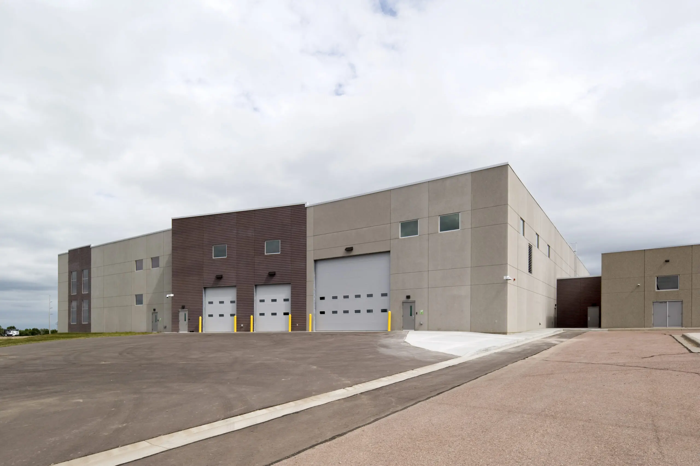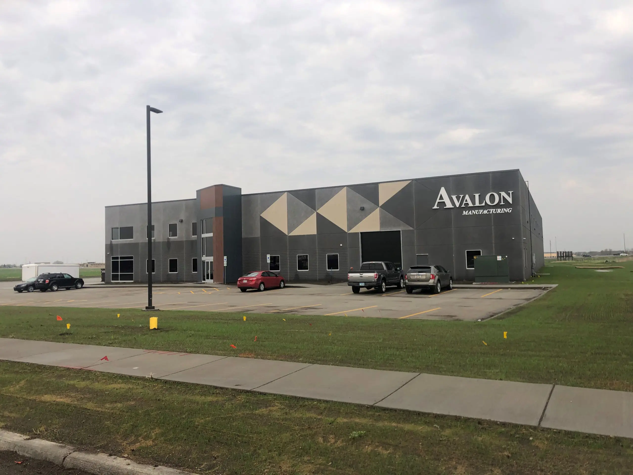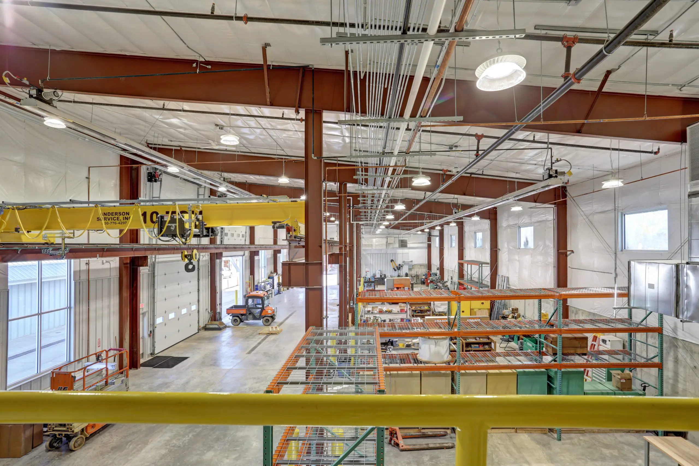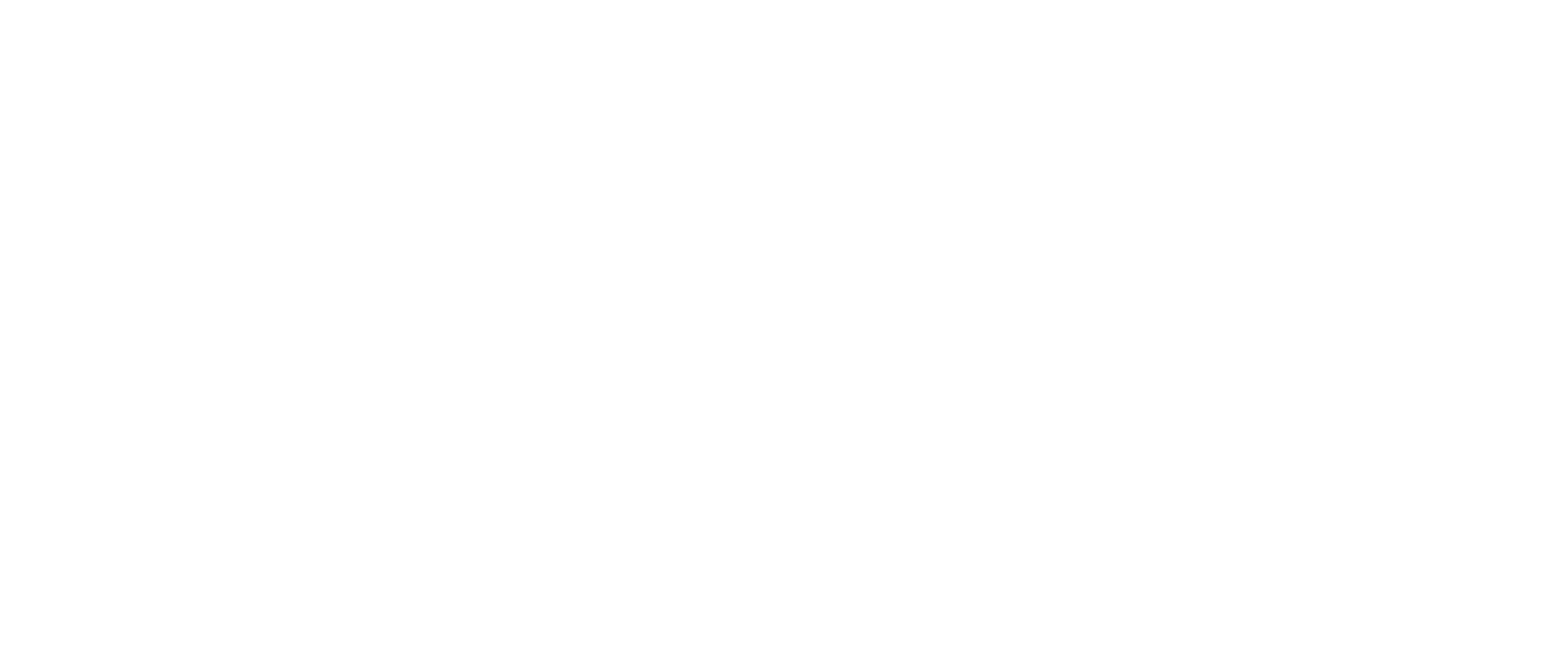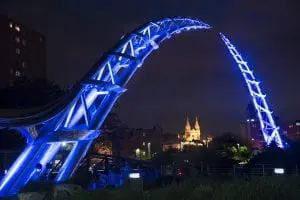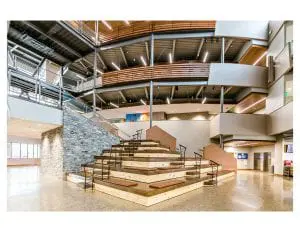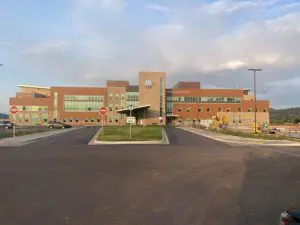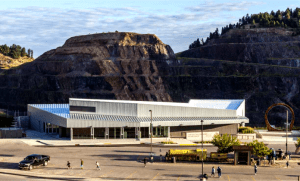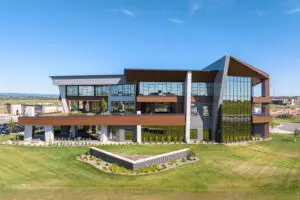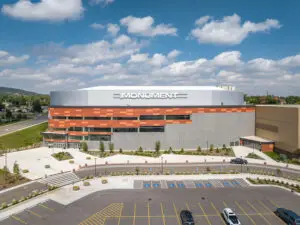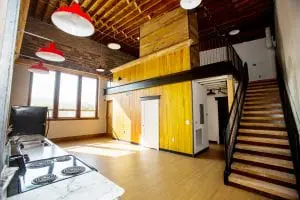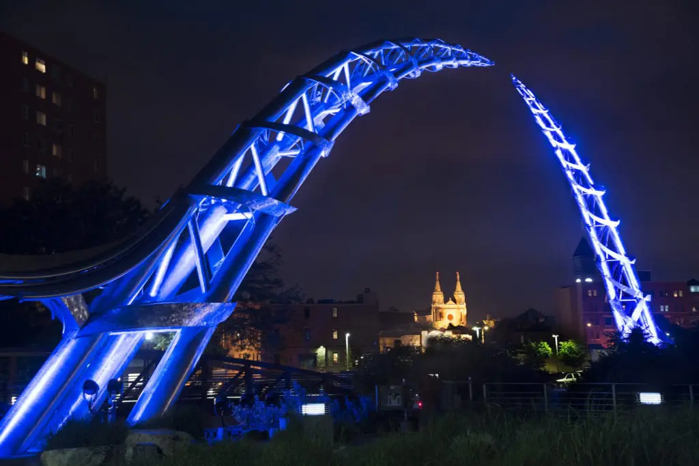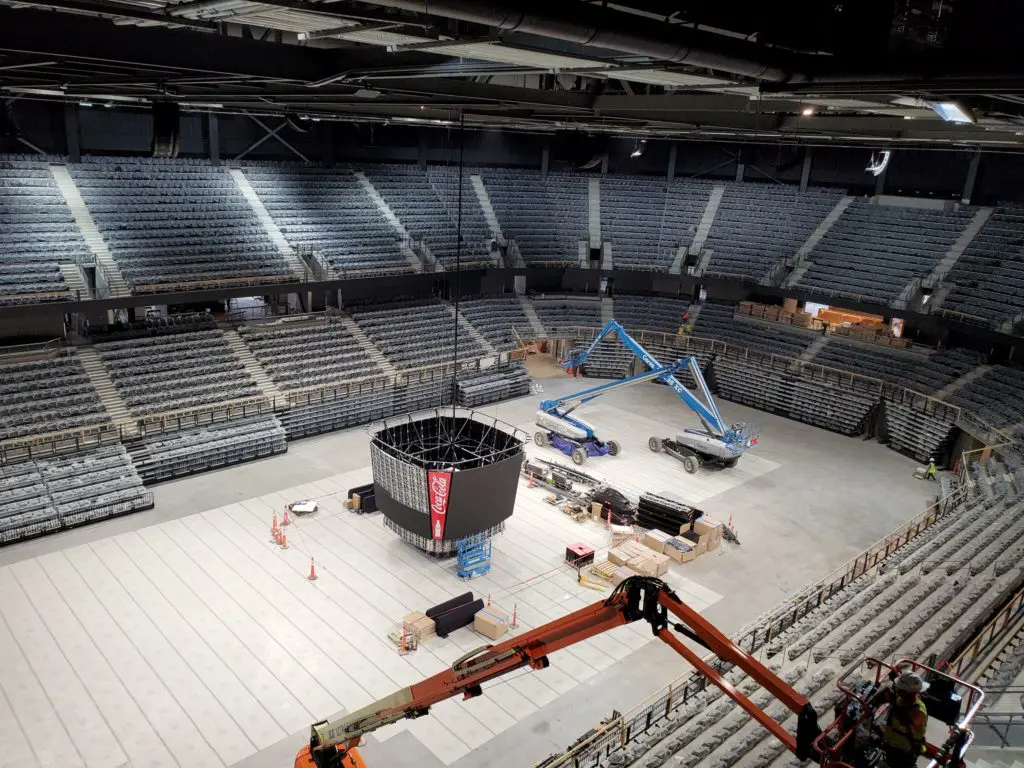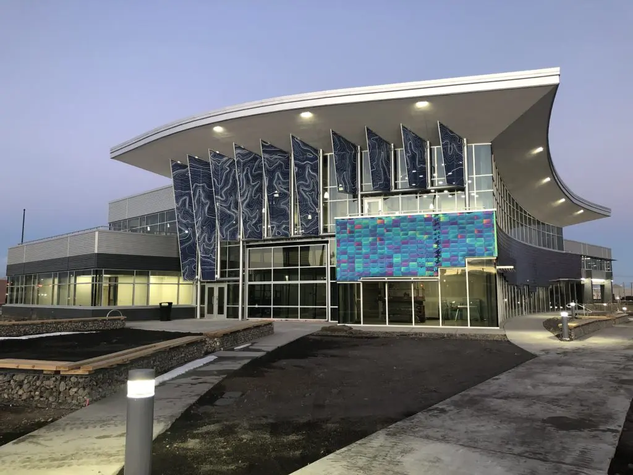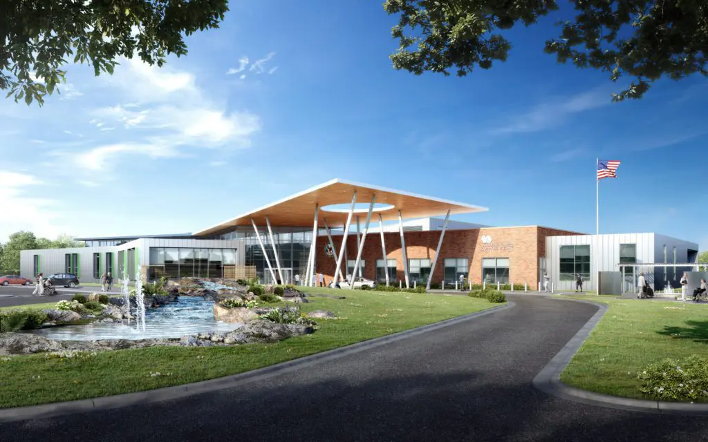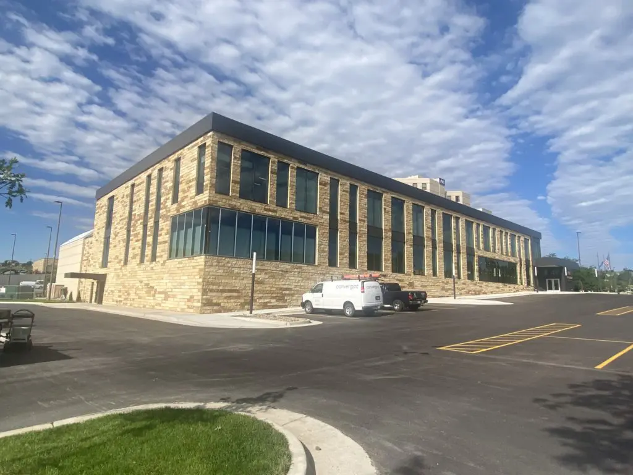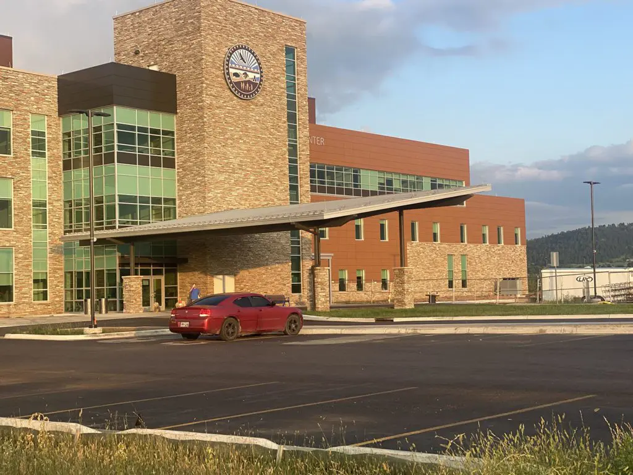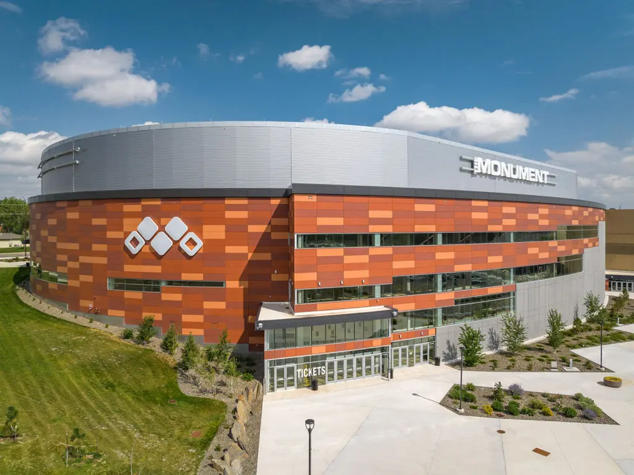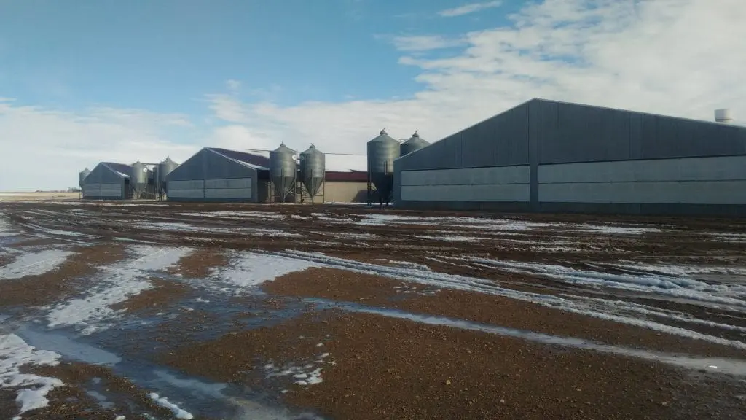
About The Project
The Oaklane Hog Finisher Barn was designed to finish approximately 12,000 hogs. The structure has four 22,000-SF barns, an office and locker room area, and load-out facilities, all connected through a central corridor.
The barns were constructed atop 10’0-0” tall cast-in-place concrete pits, with the main-level floor being constructed of precast concrete beams, columns, and slatted floor planks. Slab-on-grade floors were utilized in areas not within the barns. The above-grade walls of the entire facility are constructed with insulated precast concrete wall panels to provide durability in this corrosive environment. Stainless steel connection plates were utilized in all exposed connections.
Albertson Engineering Inc. carefully coordinated all of the fan and curtain openings in the exterior walls with the owner to make sure the ventilation requirements of the facility were met. The roof structure consists of pre-engineered wood roof trusses supporting steel roof panels.
Project Details
- Location: Oaklane Colony, SD
- Dollar value: $9 million
- Owner: Oaklane Colony
- General contractor: WS Construction
- Completion date: 2016
