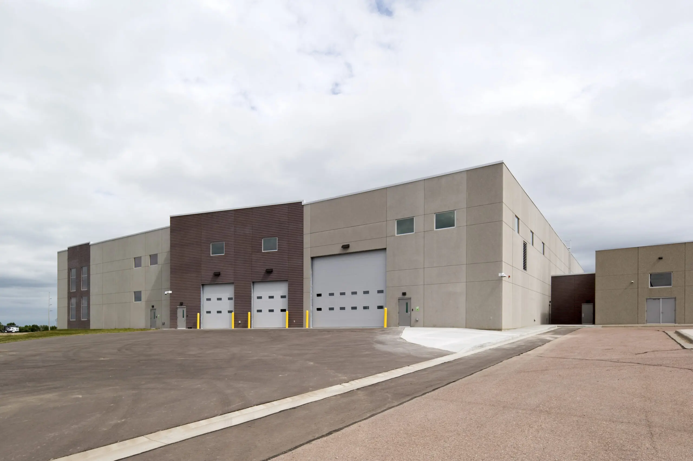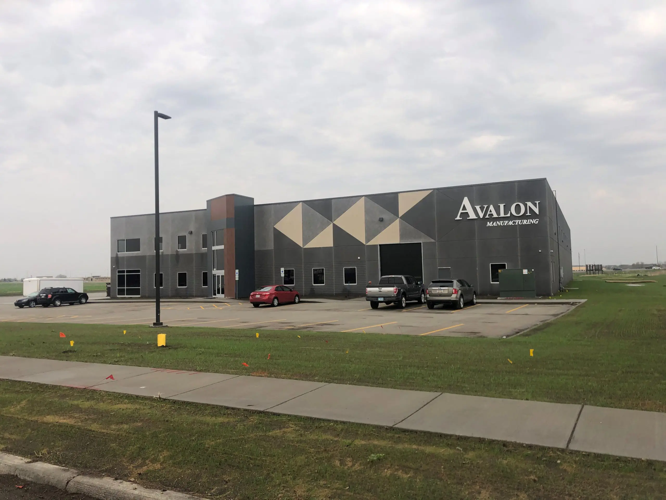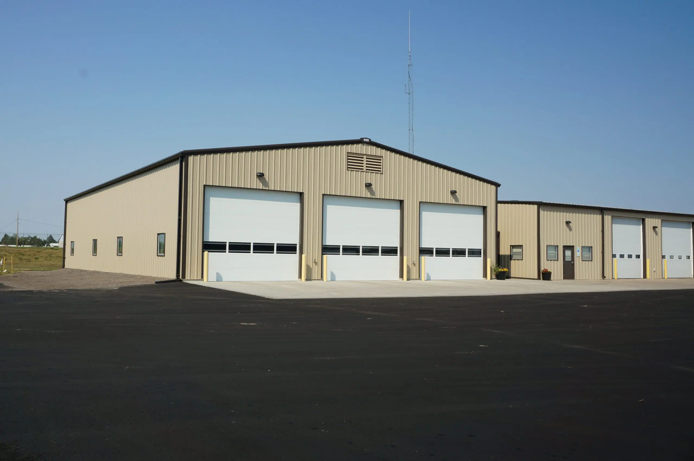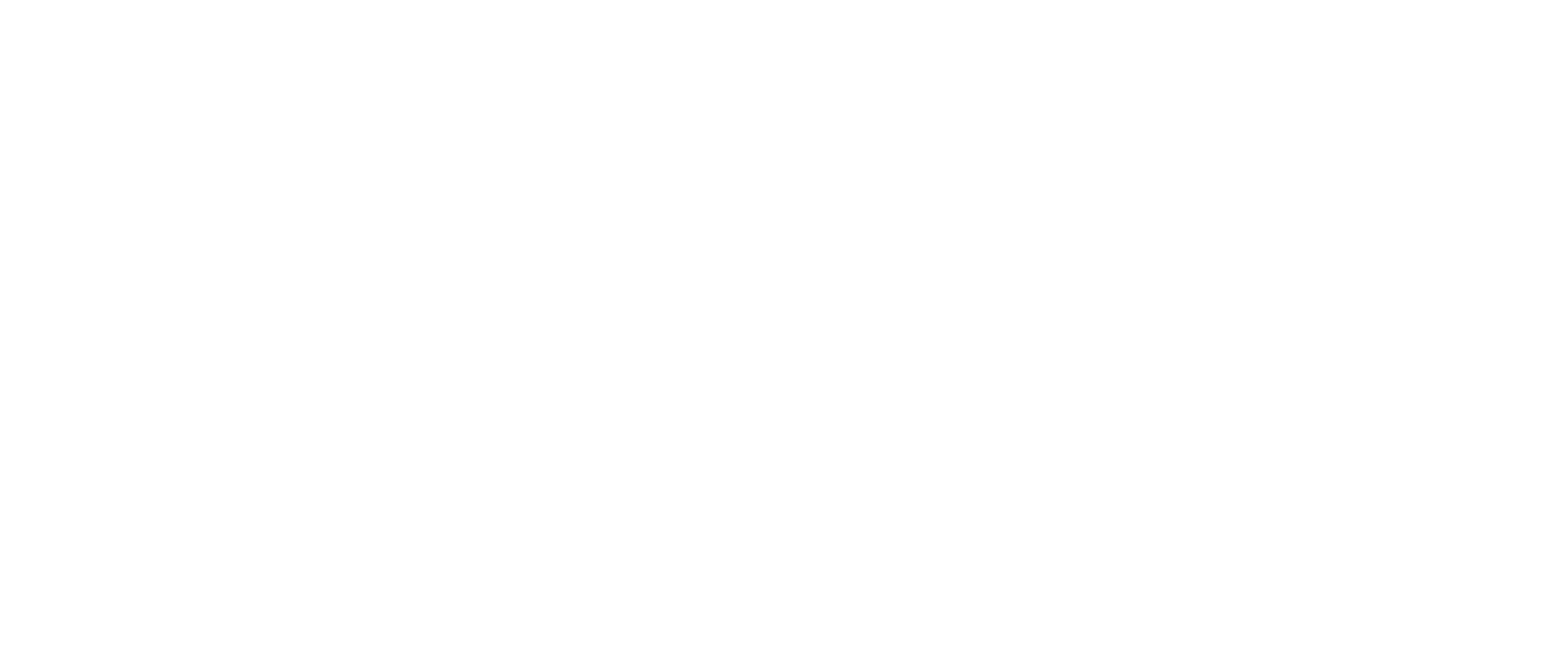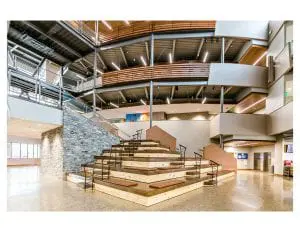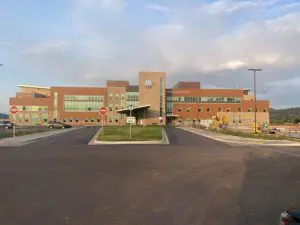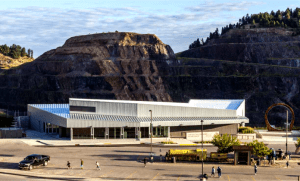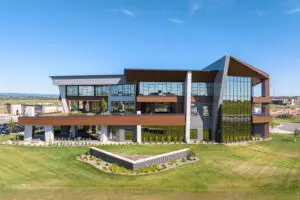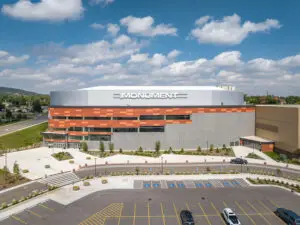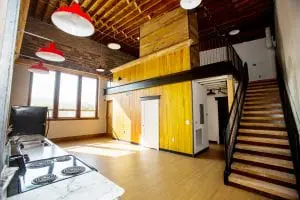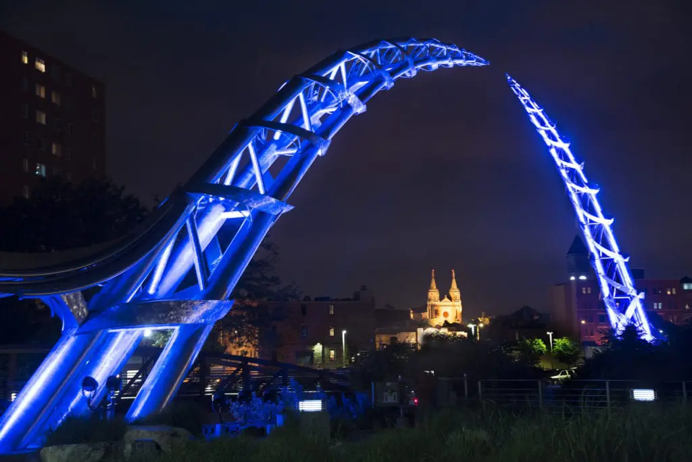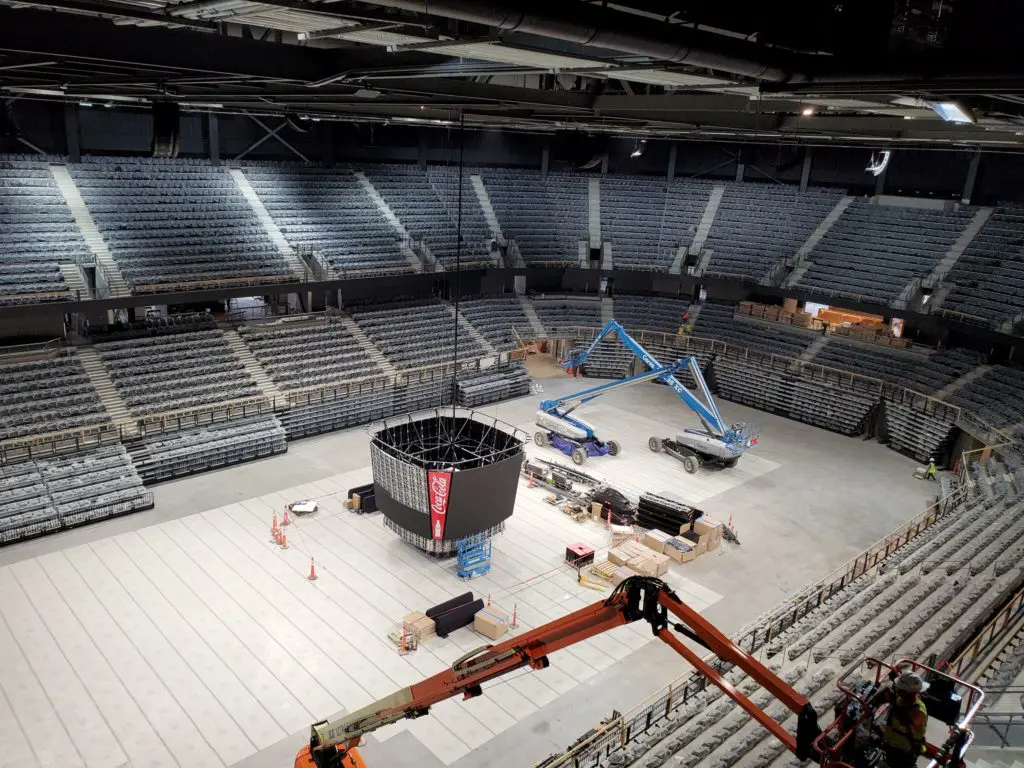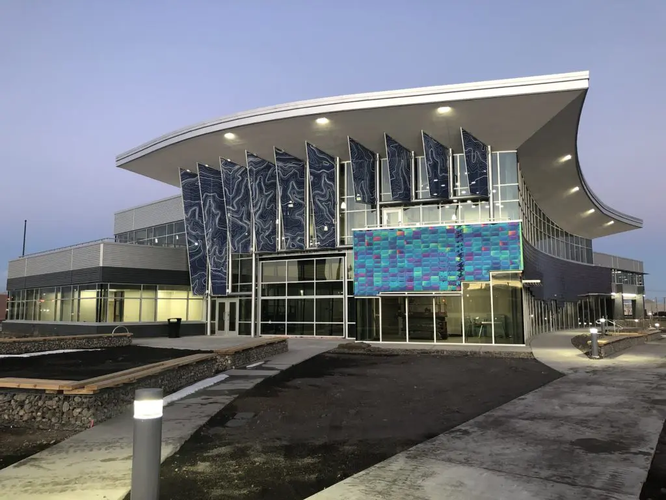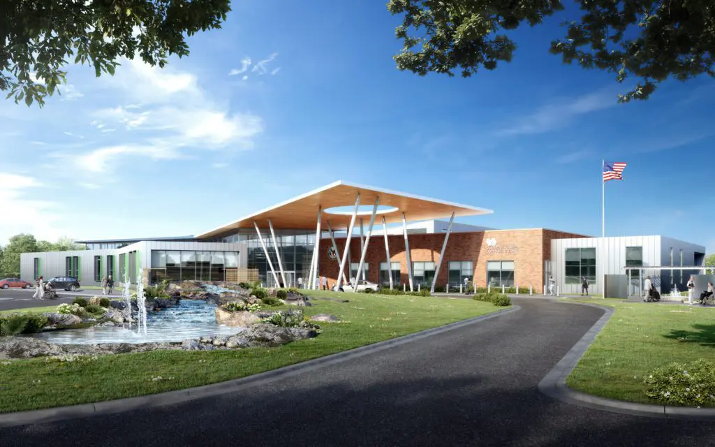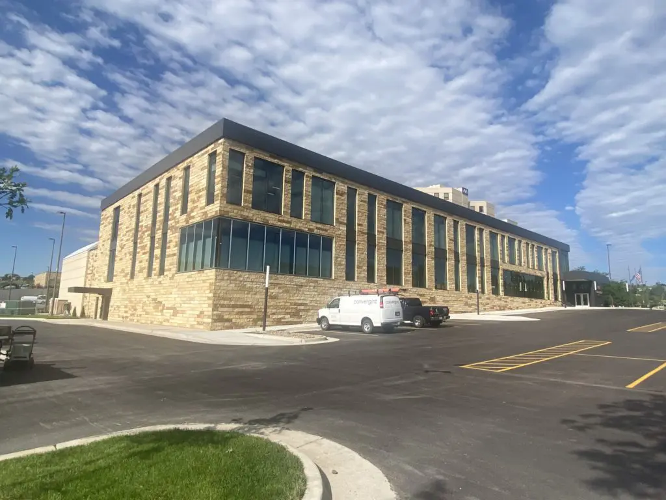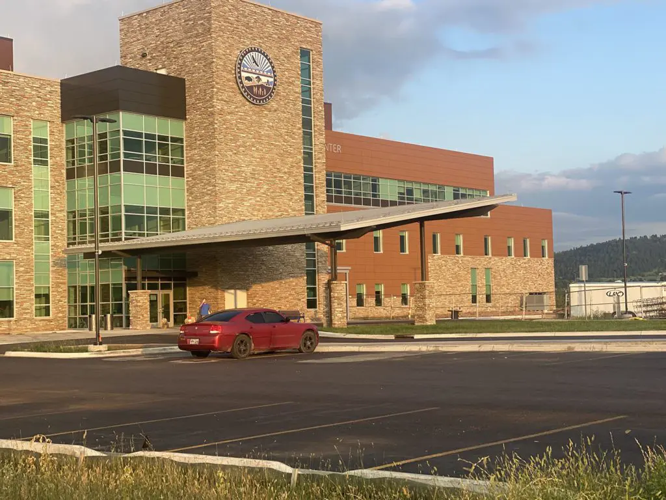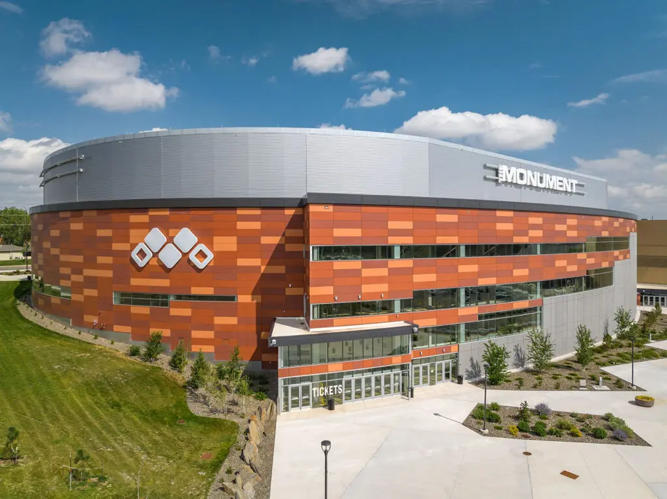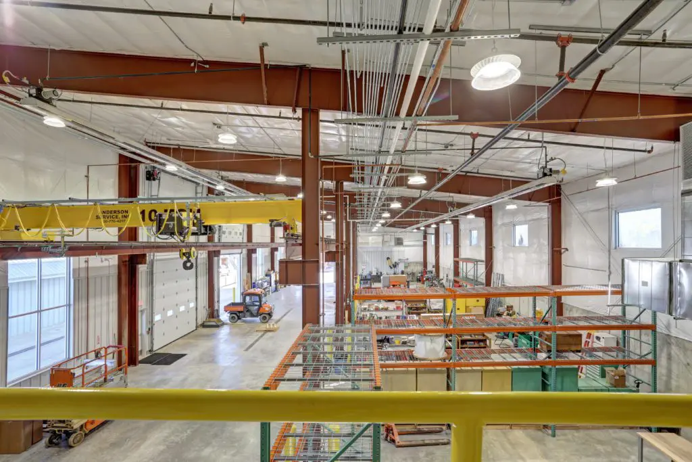
About The Project
The SURF Maintenance Support Facility provides maintenance, storage, and additional office areas for the Sanford Underground Research Facility. The pre-engineered metal building provides 9,100 SF of maintenance area that also houses a 10-ton bridge crane; 8,200 SF of storage area with a loading dock; and 8,600 SF of office space centered in the building on the first and second levels.The building is founded on shallow, frost-protected foundations that include an 8-ft-tall cast-in-place insulated wall along the rear of the building. This wall provides protection against material sliding off the steep slope behind the building. A composite concrete and structural steel mezzanine at the center of the building allows for two levels of offices. A structural steel stair connector founded on drilled piers provides access from the second level to the main parking lot above.
